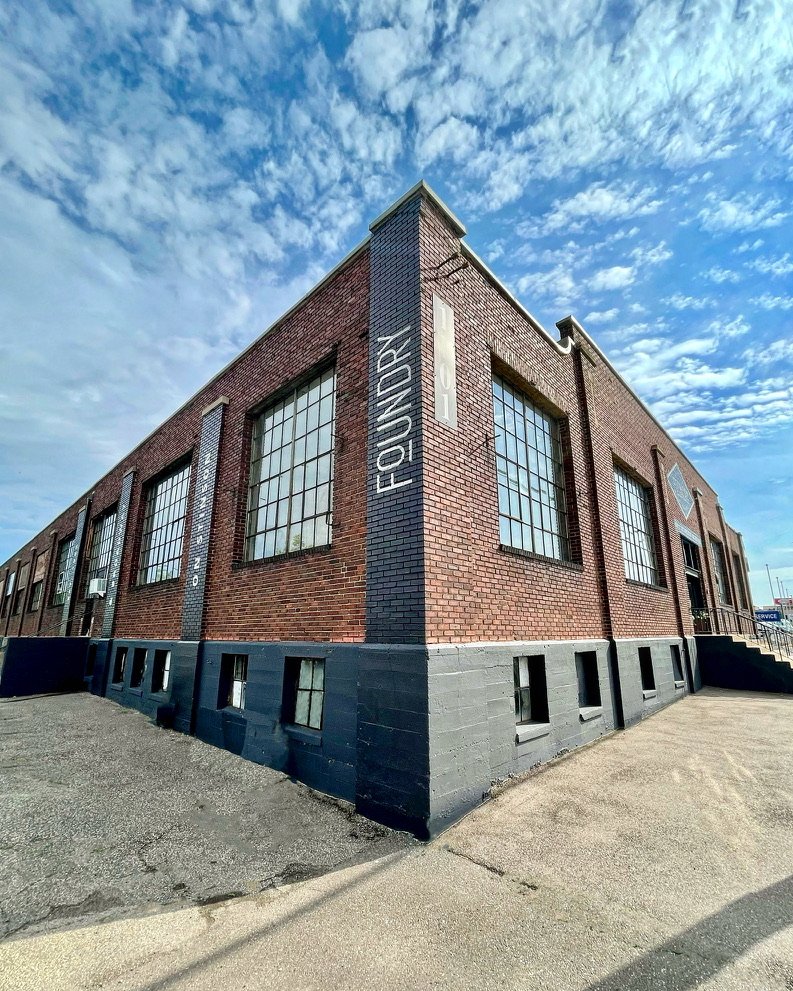
Foundry on Stinson
The Foundry building, a historic and iconic warehouse in NE Minneapolis, MN, is a beautiful brick structure featuring a creative industrial mixed-use design.
It offers fully built-out large spaces near the loading dock and freight elevator. Commercial industrial, warehouse, and studio spaces are available for lease.
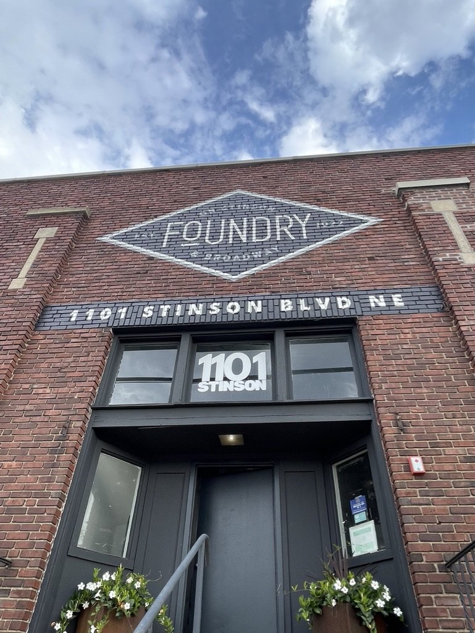
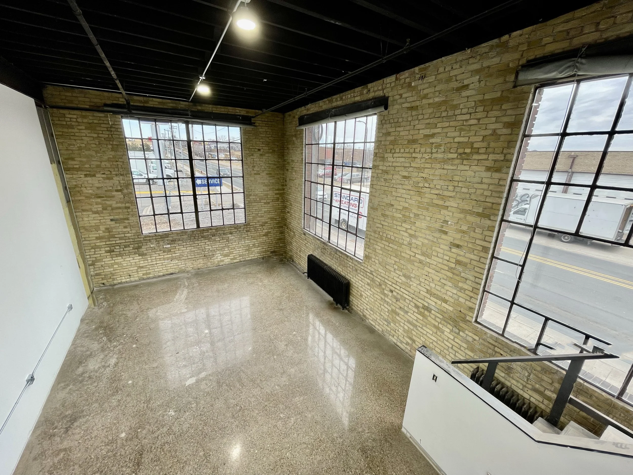
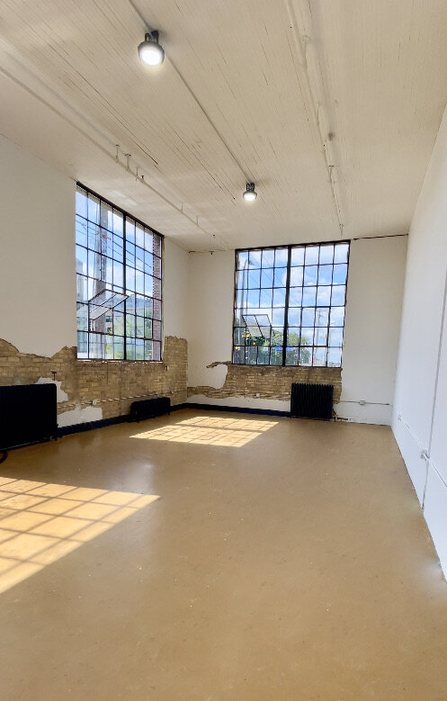
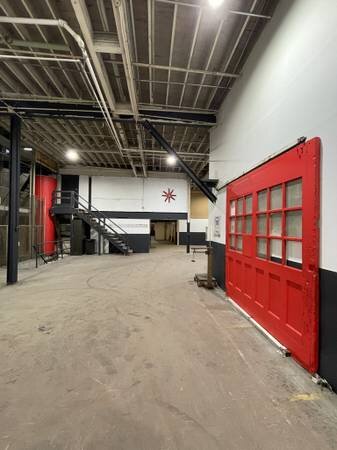
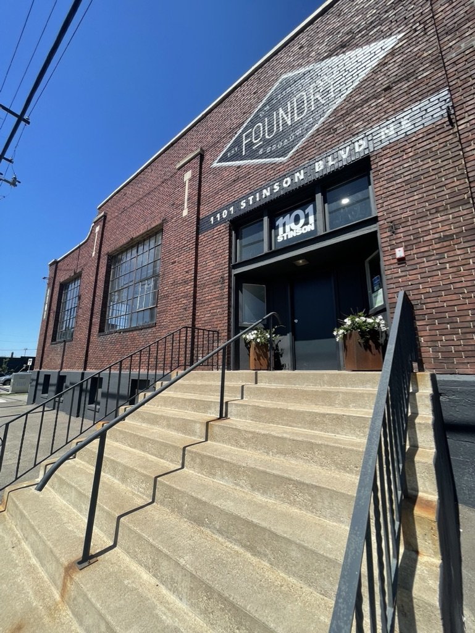
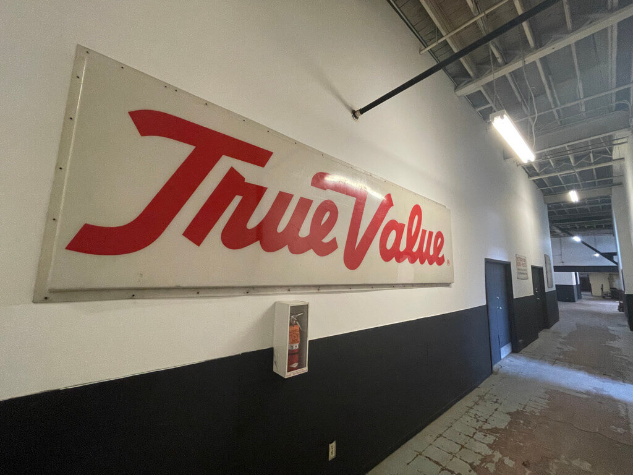
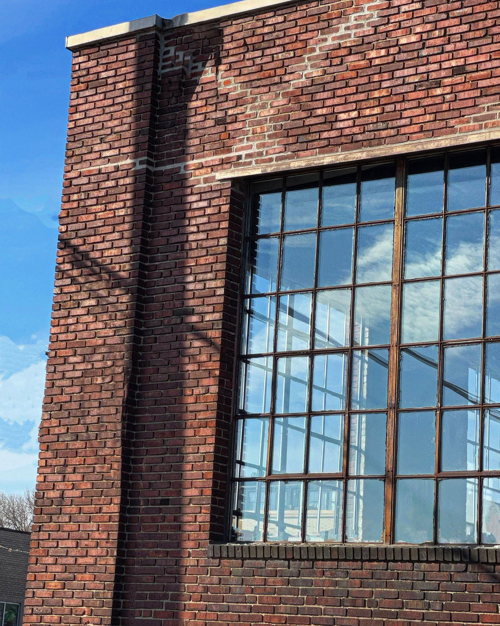
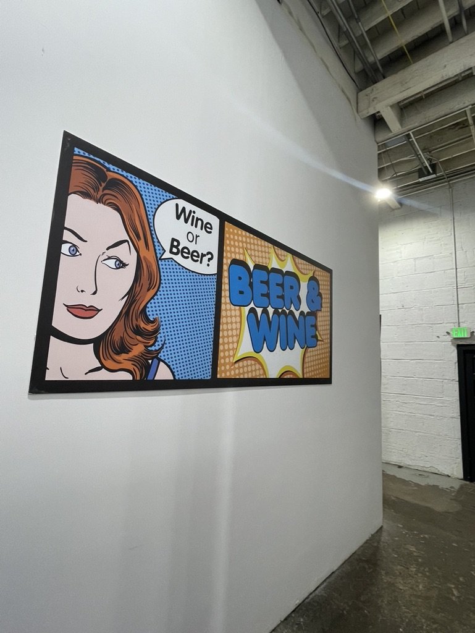
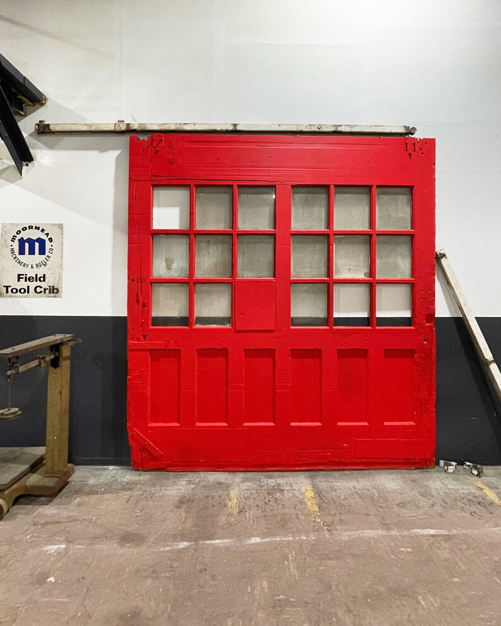
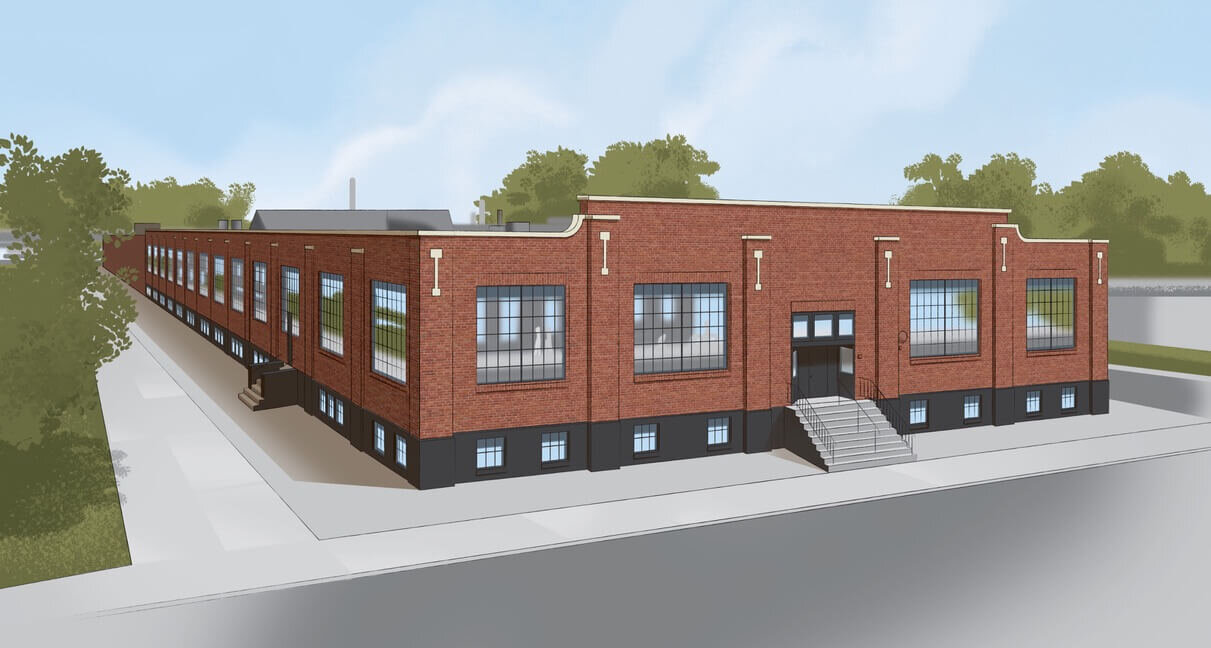
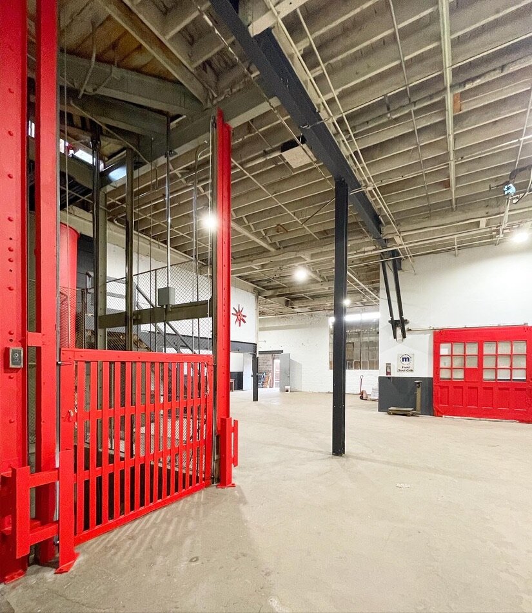
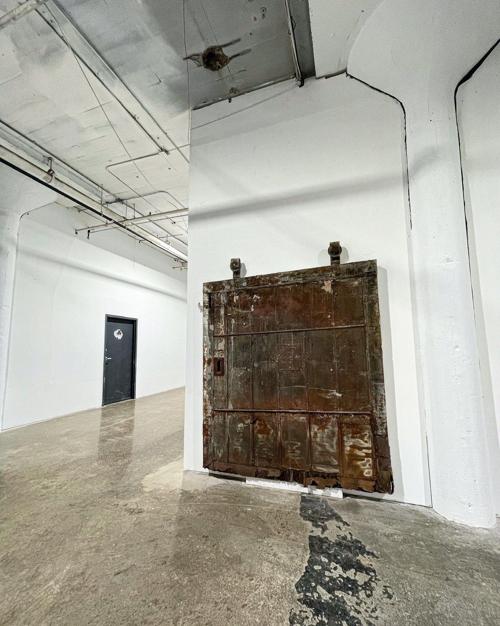
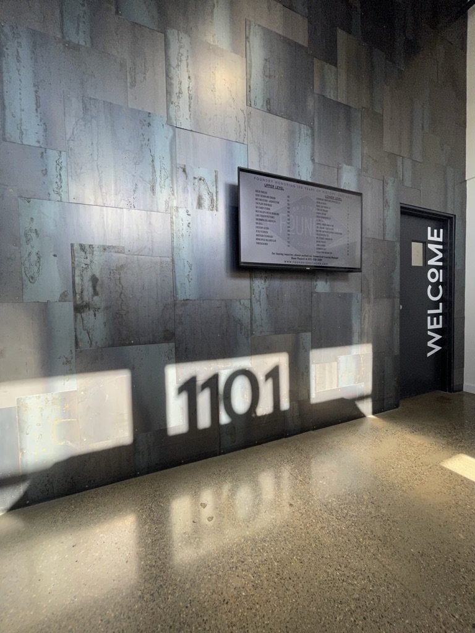
Get in Touch
Looking for a space to lease? With exposed brick, huge steel windows, and 18' ceilings?
Foundry on Stinson offers light industrial and mixed use spaces.




